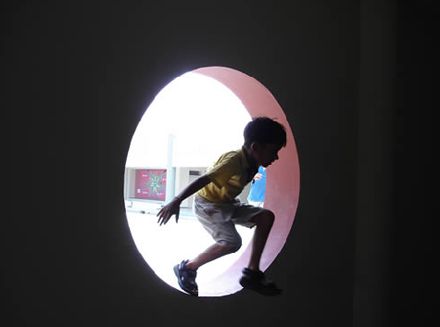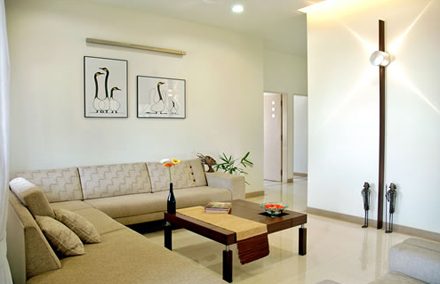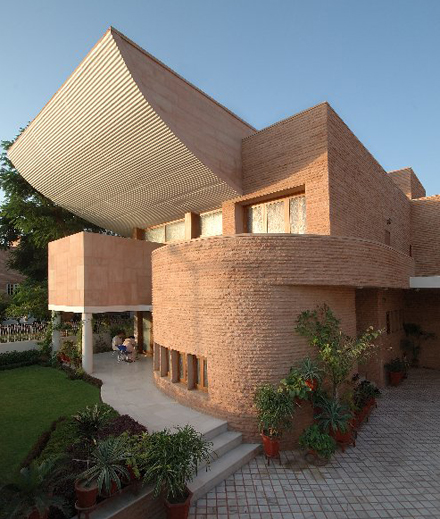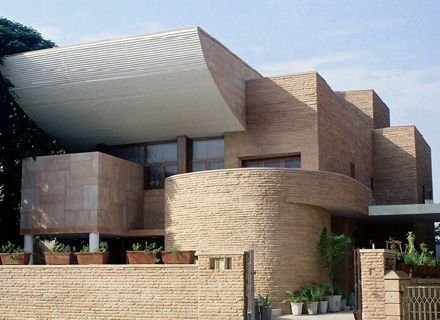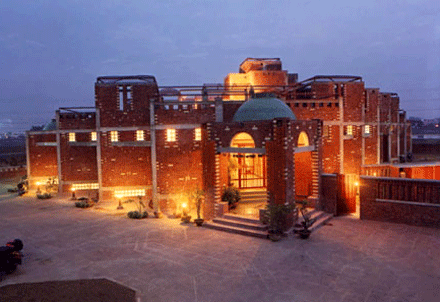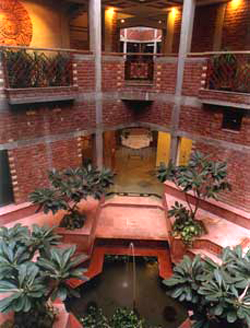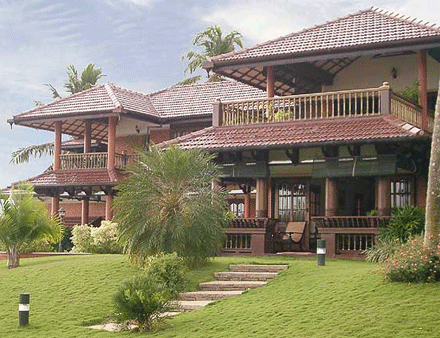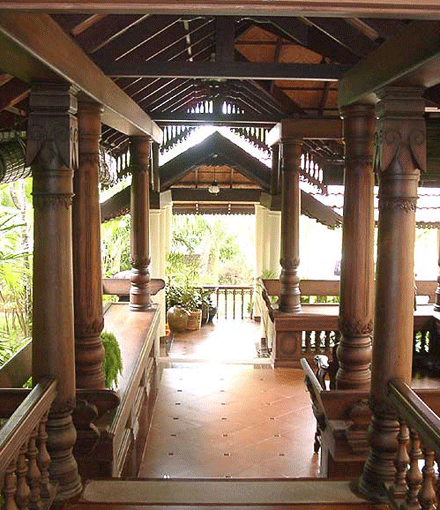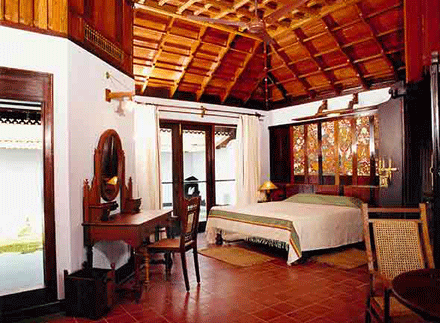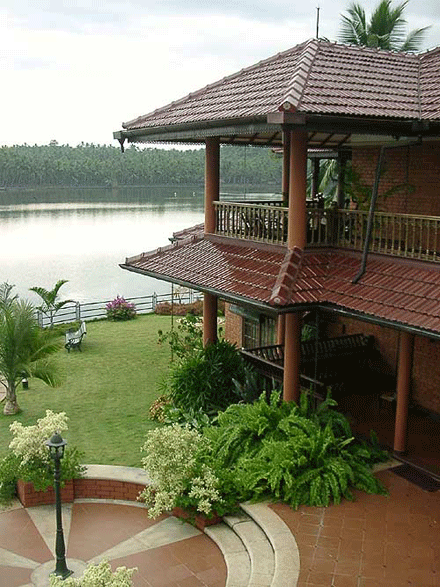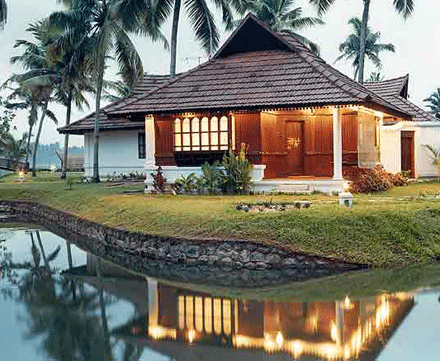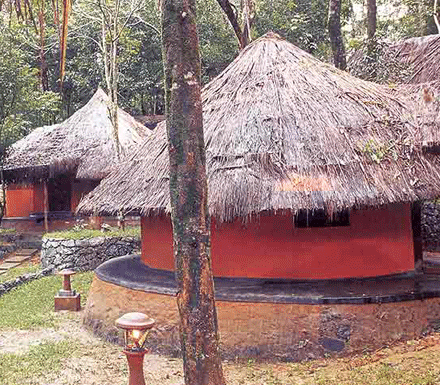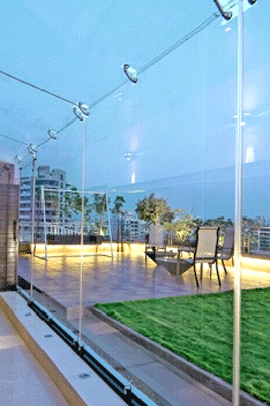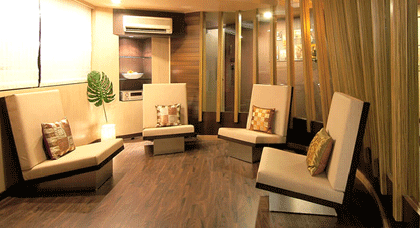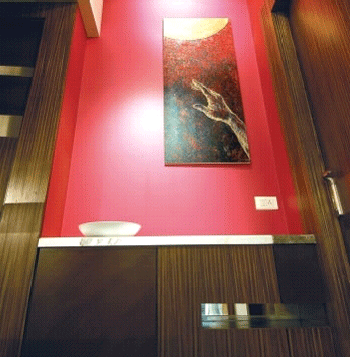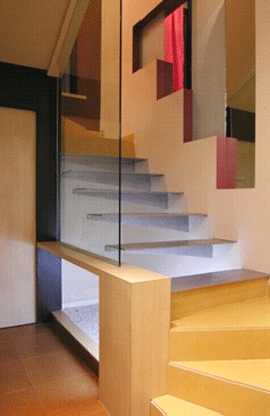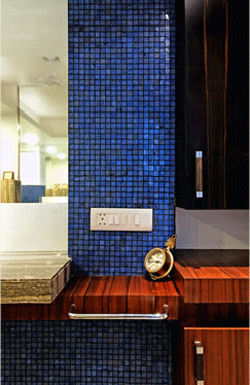Billabong International School, Baroda
(this image & architecture for me is a timeless joy!)
Architects: Dipen Gada & Associates
Yes I am back. And where was I? Can’t answer that as I don’t want to post something very negative right away.
So my story of gone missing without notice in next post!
And here are some enduring images of clean, geometric, modern architecture from the Vadodara (Gujarat) based firm Dipen Gada & Associates.
Remember my post on exotic interiors done by DGA.
In architecture too they are moving selectively towards showing great amount of talent.
